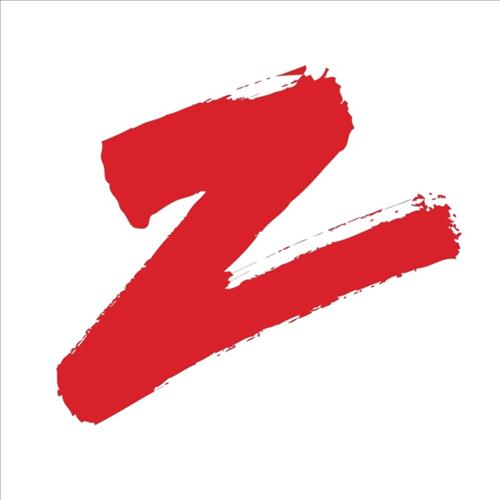Description
Immaculate Home Renovated From Top To Bottom Designer Kit W/Granite Counters & Floors, Stainless Steel App & Greenhouse Wdw & Instant Hot Water Tap, Bar Fridge & Garbage Compactor Approx 4871 Sq Ft Of Living Space As Per Mpac Great Layout 2nd Floor Skylight Primary Bdrm Has Huge Waik In Closet With Organizers House Faces North, Rear Yard Is South Facing W/Inground Fiberglass Saltwater Pool 2007, Waterfall, 2 Speakers, Interlock, Maint Free Deck, Child Pool Safety Gate & Large Shed Upgraded Wdws, California Shutters & Silhouette Blinds Roof 2015 Furnace 2020 Cac 2010 Main Floor Den, Laundry And Service Door To Garage Hdwd Floors Front Vestibule Flat Ceilings Bsmt Has Bdrm, Gym & Home Theatre W/ 5 Bi Speakers & Cedar Closet Sought After Bayview Glen School District And St Roberts High School Inground Sprinkler System 5 Car Interlocking Brick Drive See Virtual Tour & Floor Plans Open House This Sat & Sun Nov 26 & 27 2-4 Pm
2 Fridges Gas Stove Bi Oven 2 Bidws Washer Dryer Bimicro Garbage Compactor 2 Speakers In Yard Theatre Screen Projector Gas Line For Bbq Eliptical Tvs+Mounts Elec Awning Garborator Workbench In Bsmt Basketball Net Gdo 2 Remotes Bev Fridge
Additional Details
-
- Community
- Thornlea
-
- Total Area
- 3000-3500
-
- Lot Size
- 55.37 X 113 Ft.
-
- Approx Sq Ft
- 3000-3500
-
- Building Type
- Detached
-
- Building Style
- 2-Storey
-
- Taxes
- $8030.86 (2022)
-
- Garage Space
- 2
-
- Garage Type
- Attached
-
- Parking Space
- 5
-
- Air Conditioning
- Central Air
-
- Heating Type
- Forced Air
-
- Kitchen
- 1
-
- Basement
- Finished
-
- Pool
- Inground
-
- Zoning
- Residential
-
- Listing Brokerage
- PAUL ZAMMIT REAL ESTATE LTD., BROKERAGE
Receive an Instant Property Analysis generated by state of the art Artificial Intelligence.
Comparable Sold Properties and similar active properties sorted in a chart, allowing you to analyze the dynamics of this property.
Features
- Fireplace
- Pool
- Central Vacuum










































