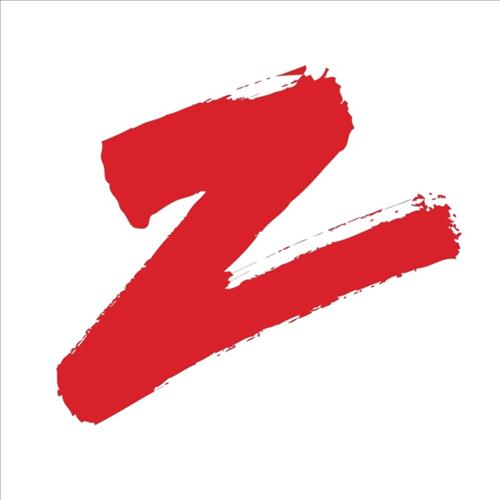The Dawes
by Marlin Spring Developments
Description
The Dawes represents a unique opportunity to create a transit-oriented condominium where people can live, work, and play within a short walk or bike from shopping, similar to a European lifestyle where residents are less dependent on a car. The Main, Tower ll at The Dawes is continuing the transformation of Danforth Village with a modern residential opportunity. Be among the few who get to call this evolving neighbourhood home, close to some of the best transit in the city, with The TTC & GO both steps from your front door. Everything you need for great days and nights is a short walk away. You can shop, dine, and enjoy a busy social life – all close to home.
Amenities
- Outdoor Dining
- Outdoor Lounge
- Games Room
- Meeting Room
- Outdoor BBQ Stations
- Social Lounge
- Concierge Service
- Indoor And Outdoor Dining Areas
- Screening Room
- Fitness Studio
- Art Gallery
- Media Room
- Maker Studio
- Pet Wash Station
- Library
- Kids Zone And Family Area
- Parcel Room
- Co Working Spaces
- Laundry Room
- Storage Room
- Dining Area
Get Exclusive VIP Access Today!
Register now to receive priority access, exclusive floor plans, and early-bird pricing before the public launch. Don't miss the opportunity to secure your dream home at the best price!
Additional Details
-
- Development Status
- Construction
-
- Beds
- 1 - 3.5
-
- Baths
- 1 - 2
-
- Size Range
- 437 - 1055 sq ft
-
- Price Range
$ 660,990 -$ 1,115,990
-
- Average Price Per SqFt
- $1,269
-
- Floors
- 38
-
- Units
- 631
-
- Address
- 10 Dawes Road, Toronto, Ontario M4C 5A7
-
- Selling Status
- Selling Now
-
- Sales Started
- Jun 6, 2023
-
- Assignment Fee
- $0
-
- Maintenance Fee
- $0.72
-
- Parking Maintenance Fee
- $67.09
-
- Storage Cost
- $7990
-
- completion Date
- TBD
-
- Construction Started
- 2023
-
- Estimated Completion
- Early 2027
-
- First Occupancy Date
- TBD
-
- Metering
- Excludes Hydro, Water and Rogers Bulk Internet
Payment Structure
$660,990-$1,115,990
$660,990
$75,990
5%
Deposit structure
- $10000 Bank Draft
- Balance to 5% in 30 Days
- 1% on Occupancy
Completion
Early 2027
Development Levies
TBD
Development Status
Construction
Sales Status
Selling Now
Incentives
SUMMER INCENTIVES • 3 Bedroom - $4,000/ month for 2 years • 2 Bedroom - $3,000/ month for 2 years • 1 Bedroom, 1 Bedroom+Den - $2,700/ month for 2 years PAID OUT MONTHLY FROM THE DAY OF CLOSING! UP TO $96,000 IN TOTAL SAVINGS!** • Free Assignment* Legal Fees & HST* applies • Reduced Development Charges and Levies* 1B+D and Smaller - $18,000 $15,500, 2B and Larger - $21,000 $18,500 • Right to Lease During Interim Occupancy* Legal Fees & HST* applies Date : Jun 21, 2025
Location
10 Dawes Road, Toronto, Ontario M4C 5A7


