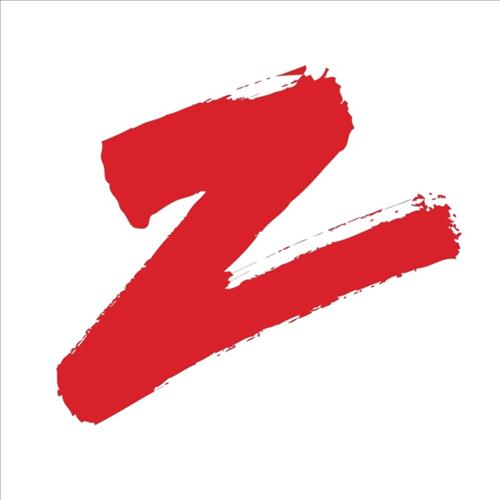Bellwoods House
by Republic Developments
Description
111 Strachan is a planned mid-rise infill development that will replace a former gas station & mechanic shop with 314 new residential housing units, while preserving a beautiful heritage building. The project is located between two future higher order transit stations, and steps to some of the largest greenspaces in downtown Toronto. The design aims to preserve the residential character of Strachan Ave with townhouses at grade, but also seeks to activate the laneways with laneway townhouses wrapping the rear of the building. The rehabilitated commercial building and the townhouse units proposed along Strachan Avenue will help to animate the streetscape, while the architecture provides a seamless transition from the King Street West corridor toward Trinity Bellwoods Park.
Amenities
- Dry Sauna
- Pet Spa
- Yoga Studio
- Podcast Studio
- Business Center
- Social Club
- Barbeques
- Nordic Showers
- Free Weights
- Circuit Machines And Cardio
- Smart Parcel Room
- Banquettes
- Reading Lounge
- Outdoor Workspace And Fireside Lounge
- Outdoor Terrace With Private Cabanas
- Outdoor Dining And A Fireside Lounge
- Change Rooms
- Property Management Office
- Washrooms
- Elevator Lobby
- Mail Room
- Lockers
- Concierge
- Lobby
- Lobby Lounge
- Bar And Dining Room
- Private Offices
- Self Service Bar
- Servery
- Coat Closets
- Laundry Room
- Storage Room
- Dining Area
Get Exclusive VIP Access Today!
Register now to receive priority access, exclusive floor plans, and early-bird pricing before the public launch. Don't miss the opportunity to secure your dream home at the best price!
Additional Details
-
- Development Status
- Pre Construction
-
- Beds
- 0 - 3.5
-
- Baths
- 1 - 2.5
-
- Size Range
- 376 - 1280 sq ft
-
- Price Range
$ 590,990 -$ 1,845,990
-
- Average Price Per SqFt
- $1,478
-
- Floors
- 13
-
- Units
- 322
-
- Address
- 111 Strachan Ave, Toronto, Ontario M6J 2S7
-
- Selling Status
- Selling Now
-
- Sales Started
- Oct 19, 2023
-
- Maintenance Fee
- $0.67
-
- Parking Maintenance Fee
- $99.95
-
- completion Date
- TBD
-
- Construction Started
- TBD
-
- Development Levies
- $15,000 for Studio – 1 Bed+Den | $18,000 for 2 Bed & Larger
-
- Estimated Completion
- May 2027
-
- First Occupancy Date
- TBD
-
- Metering
- Excludes Hydro and Water
Payment Structure
$590,990-$1,845,990
$590,990
$95,000
5%
Deposit structure
- $10000 on Signing
- Balance to 2.5% in 30 Days
- 2.5% in 120 days
Completion
May 2027
Development Levies
$15,000 for Studio – 1 Bed+Den | $18,000 for 2 Bed & Larger
Development Status
Pre Construction
Sales Status
Selling Now
Location
111 Strachan Ave, Toronto, Ontario M6J 2S7


